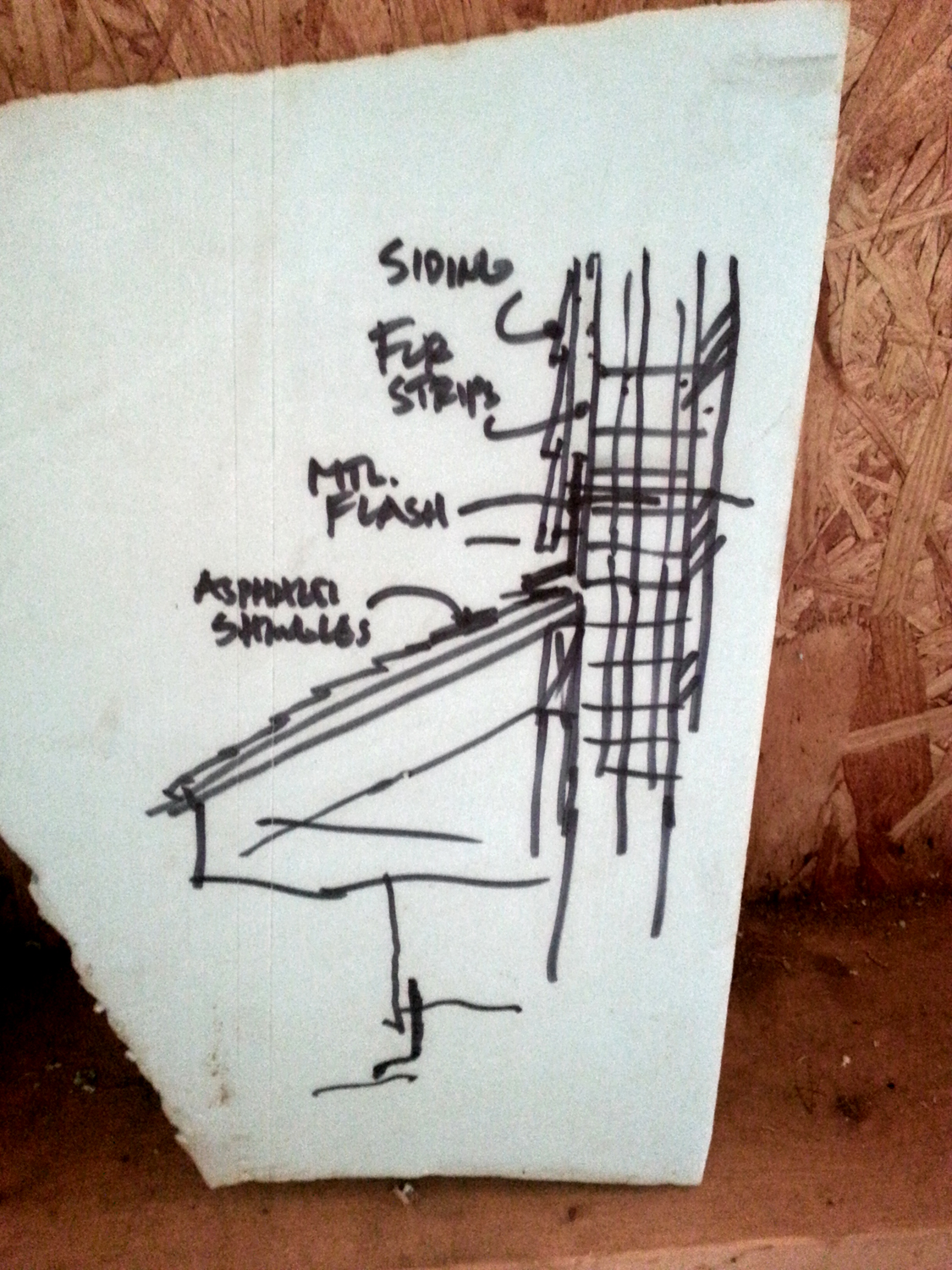Last Thursday, August 22, 2013, AIA Philadelphia Associate Committee of Philadelphia arranged a tour of the three Habitat homes in various states of construction.
Next, we moved across the street where two houses were under way concurrently.
Here, Troy explained that the Philly Habitat Chapter was very interested in implementing LEED for more of their homes, and that these houses would hopefully acheive LEED Platinum.
One of the most intriguing methods they used was "Advanced Framing" - in which the traditional framing method reduces wood use by using 2x6 studs 24" on center, window headers are only included in bearing walls, corners only use 2 studs not 3 by implementing dry wall clips, and trusses are aligned with studs.
Example of a window in a bearing wall with header (left) and a window without a header in a non-bearing wall (right).
Example of a corner with dry wall clip circled in green.
Example of stud / truss alignment.
The roof they used pitched trusses even though Philly's neighborhoods tend to have flat roofs. This increases their life to about 30 years, whereas flat roofs tend to have a life closer to 15 years.
The plastic is the attic vent.
And here is a lovely "shop drawing" of a flashing detail made in field for explanation :)
AIA Associate Philadelphia, thanks so much for hosting this lovely event!










